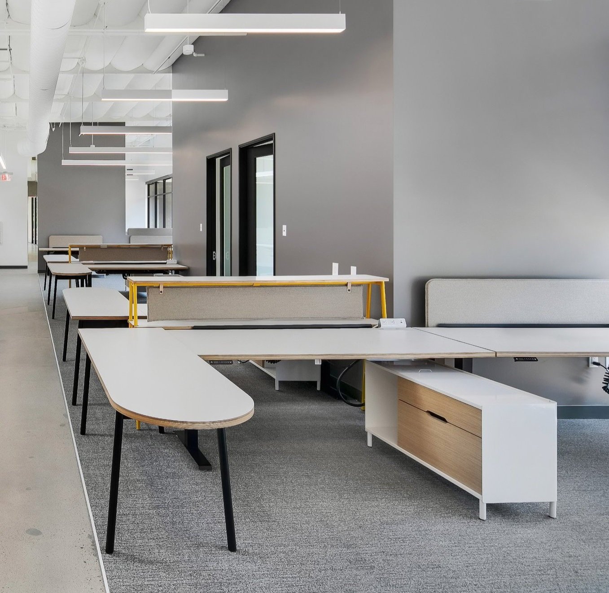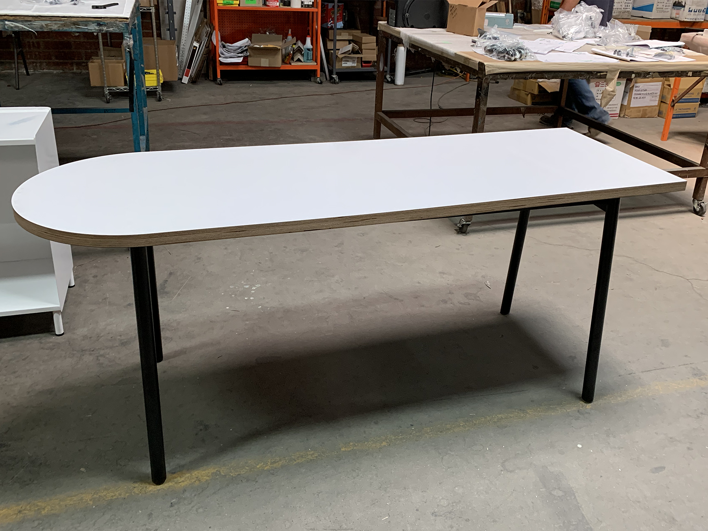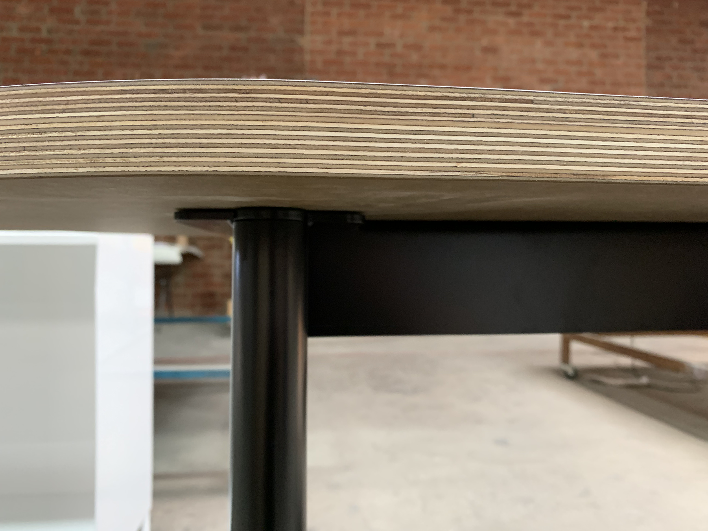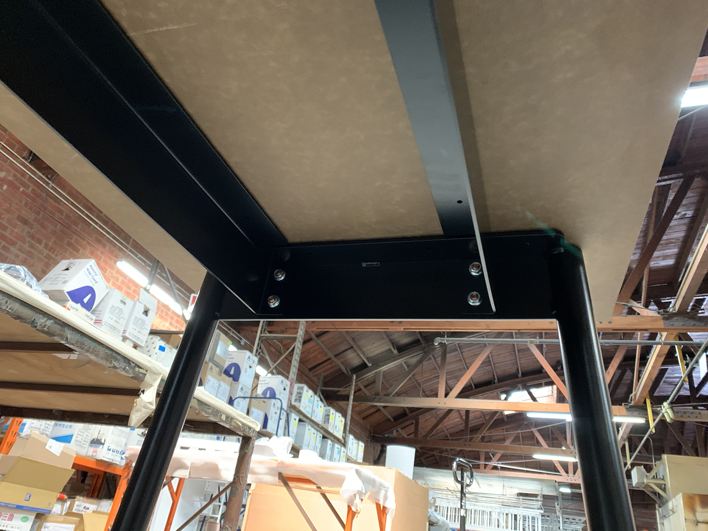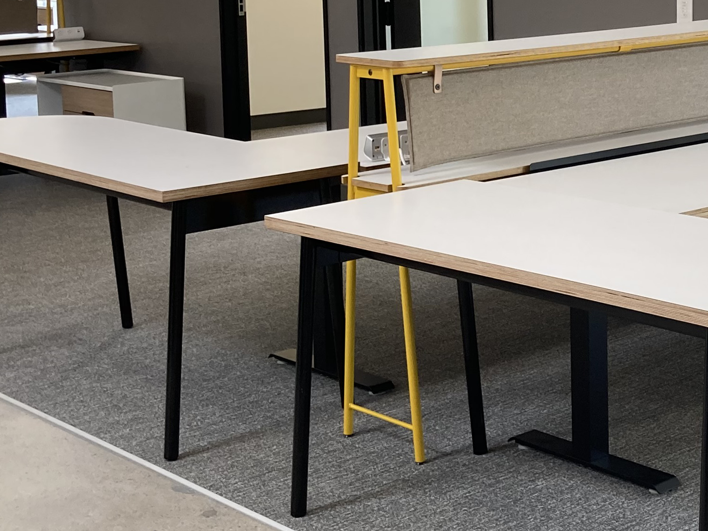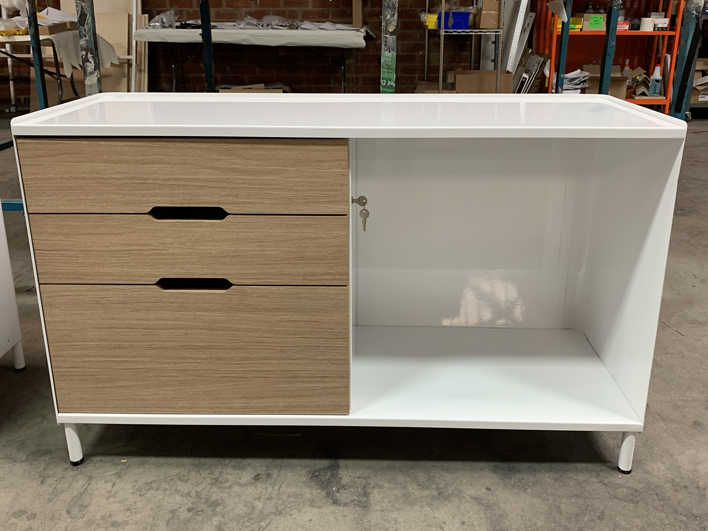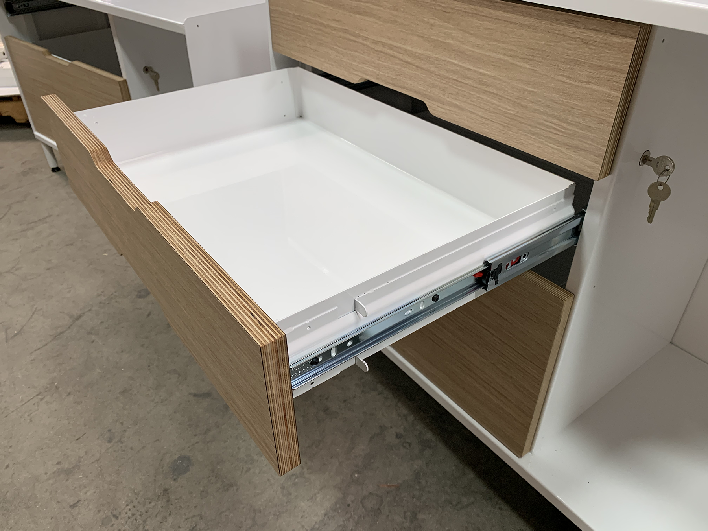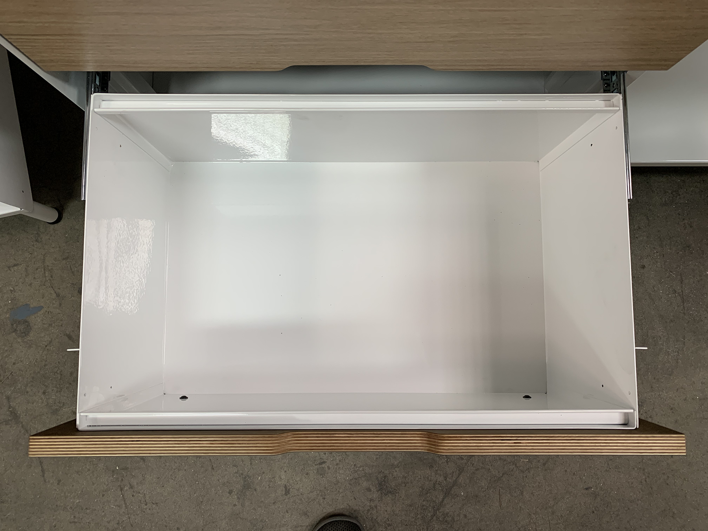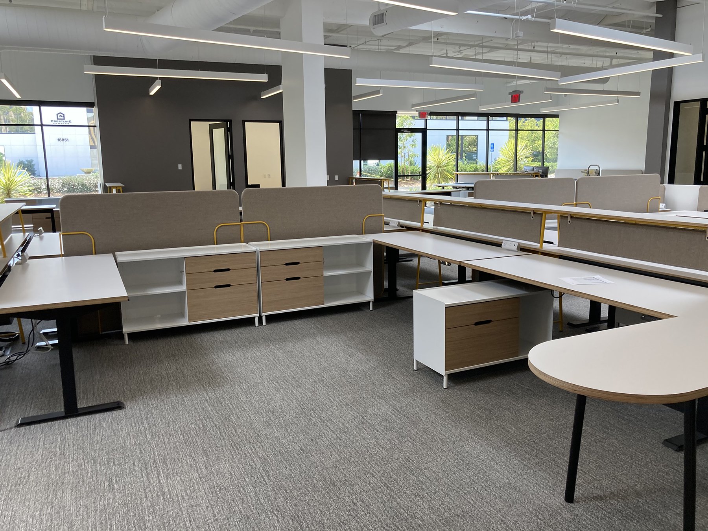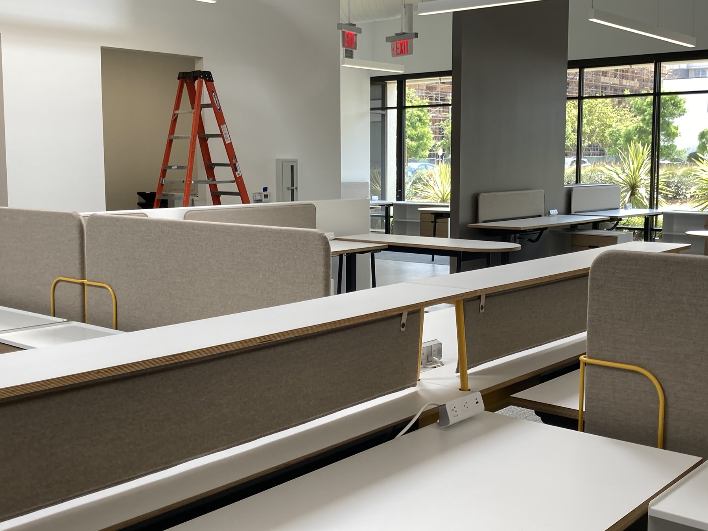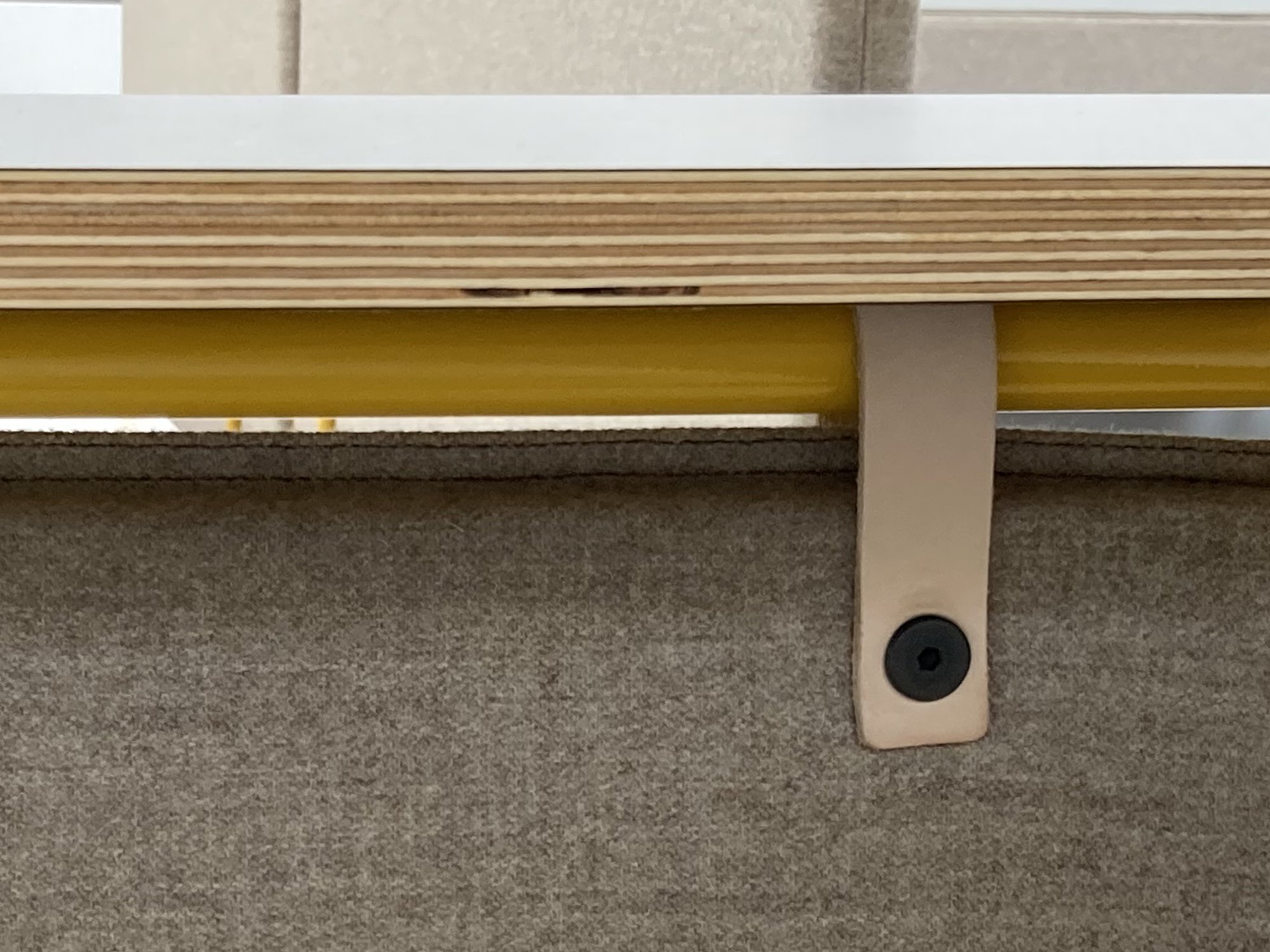< go back
TCA Architects
Challenge
TCA Architects was moving into a new office that would house 40+ individual workspaces. They wanted furniture solutions with unique, deliberate details that met the needs of their bustling firm: ample storage and surfaces for both individual and collaborative work, including spaces to review drawings. We were tasked with carefully mixing custom pieces with products from our Standard Line, to maintain a cohesive look and avoid the dreaded sea of desks.
Solution
We designed neighborhood-style clusters organized around a center spine for power distribution, privacy, and elevation change. Our classic Belay desks, Toast dividers, and Swing power and data beams were the key elements of this office layout. We paired these Standard Products with two custom pieces--storage units that double as work surfaces, and slim D-Top tables that utilize the same leg profile as Swing for visual cohesion.

