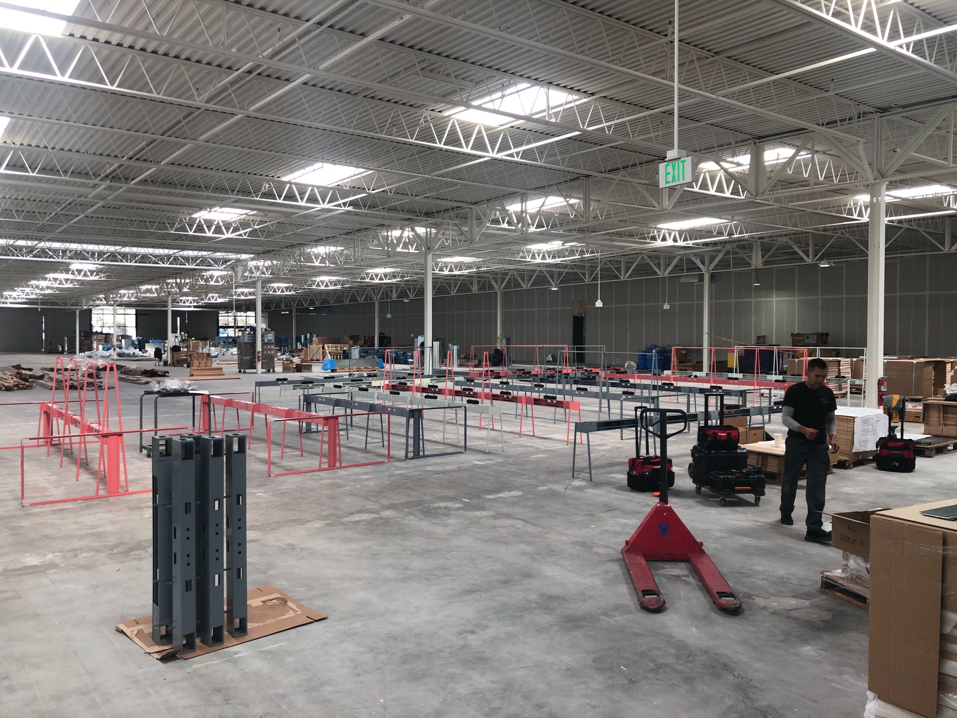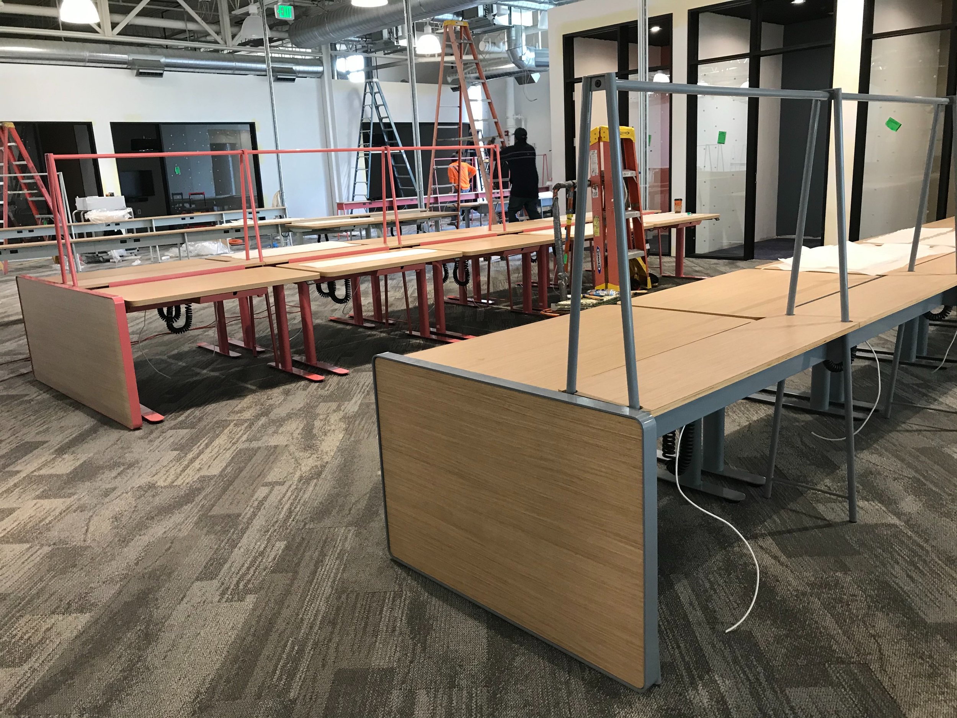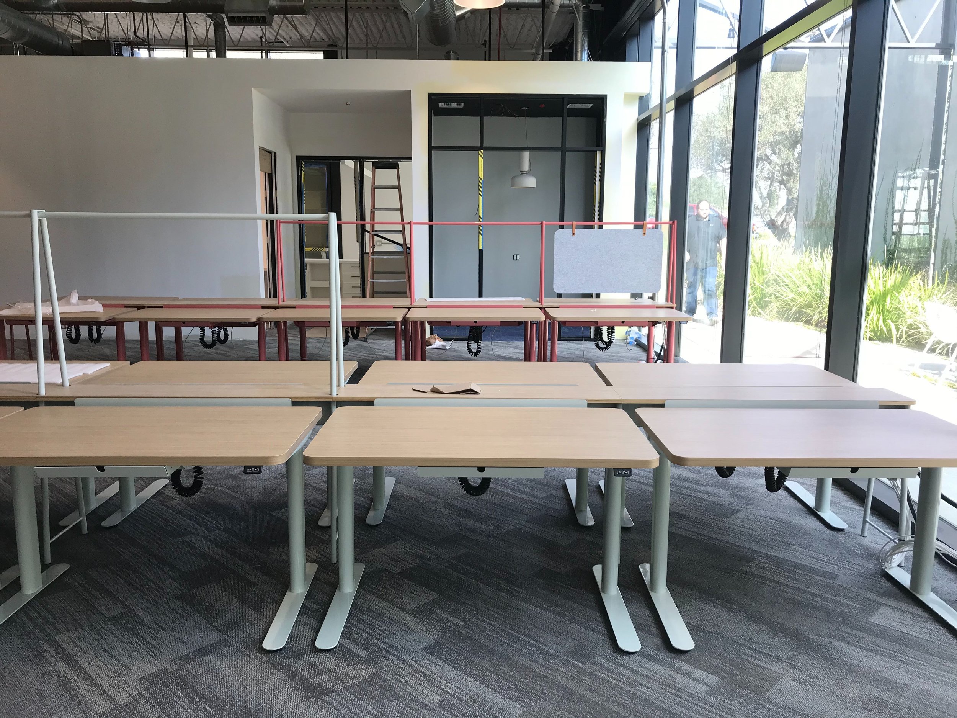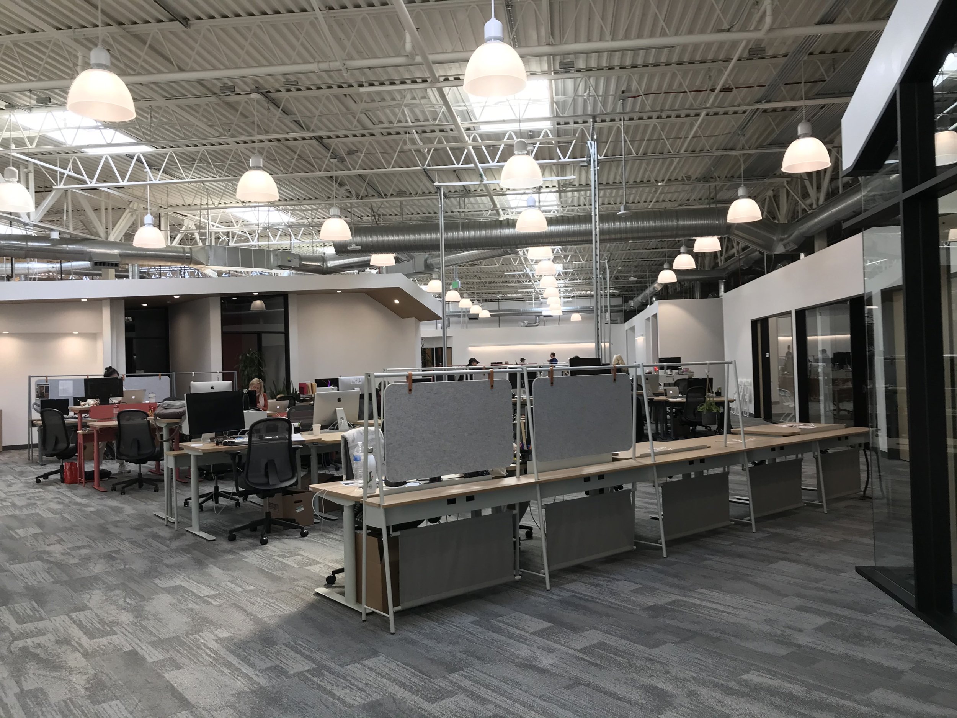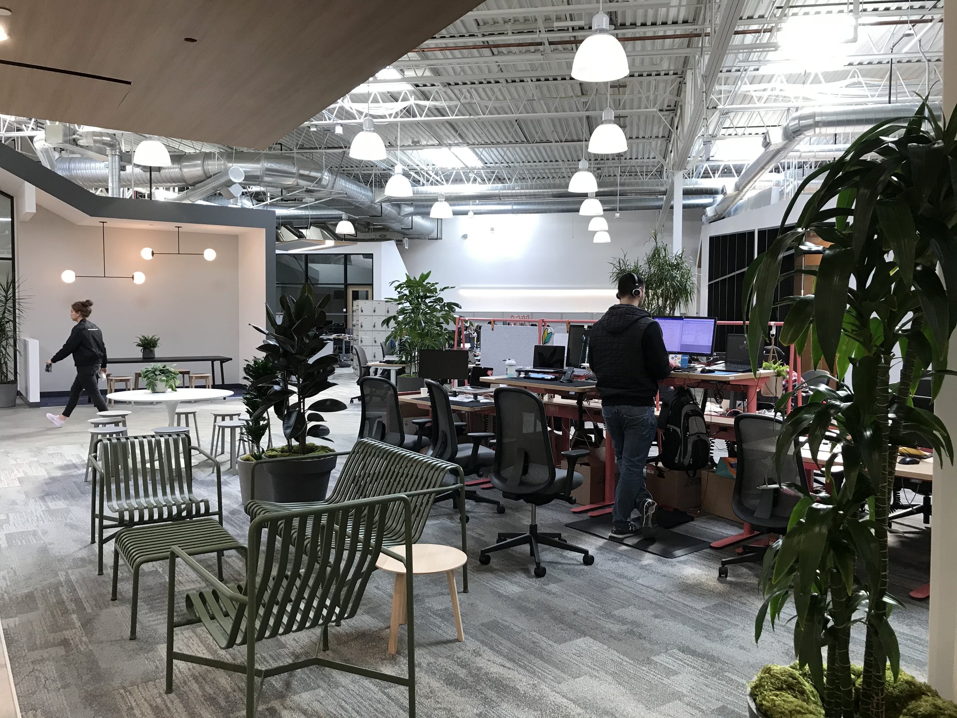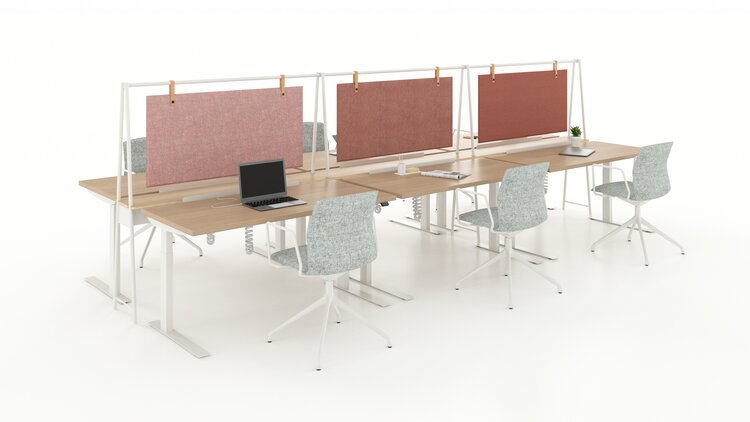< go back
Saatchi & Saatchi
Challenge
When the global communications and advertising network, Saatchi & Saatchi, moved out of a location with mostly private offices, they wanted their new space to be an open plan concept with two essential requirements. First, it needed to house 500+ individual workstations without feeling monotonous. It also needed to be flexible to account for changes in headcount and project requirements.
Solution
For this large open office, we carefully arranged workstations throughout the whole space, including areas with ancillary furniture. To create height and color variety, we incorporated 28 different typicals of Swing in three distinct colors: Blush, Mist, and Wave. We ensured a cohesive look by matching laminate finishes on our Swing system and Belay desks to architectural elements like the dropped ceiling over a circulation area. We also provided a massive, minimal glass BYOT table for the board room.












