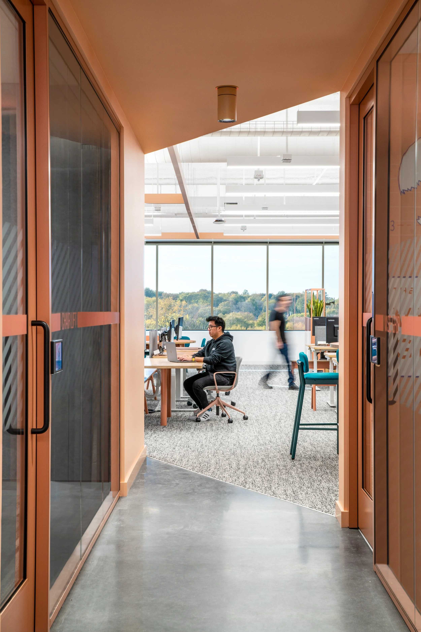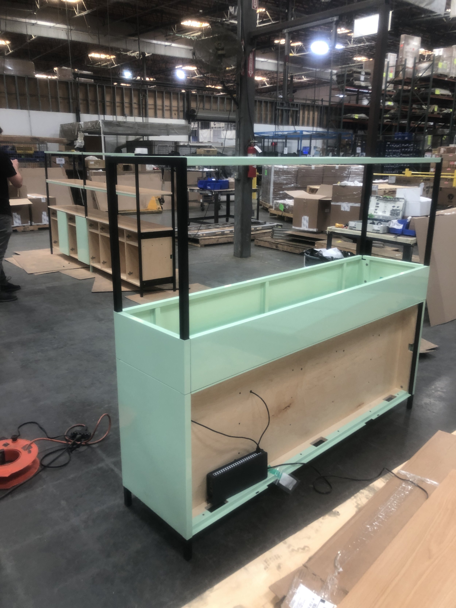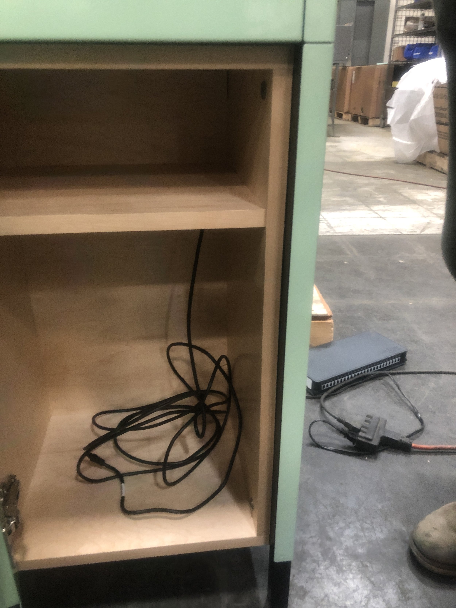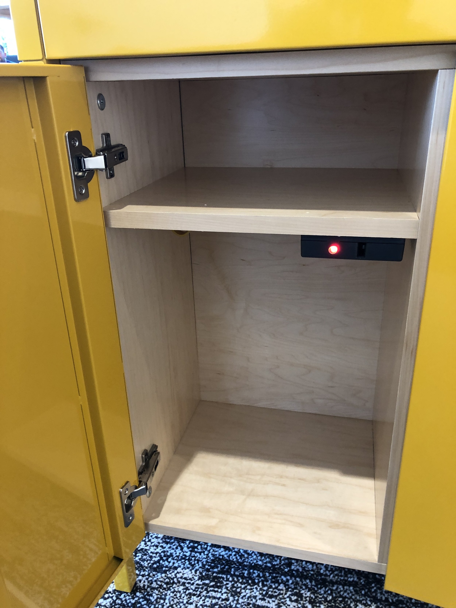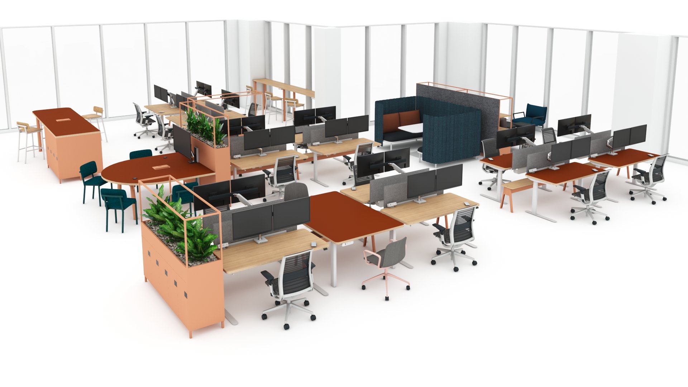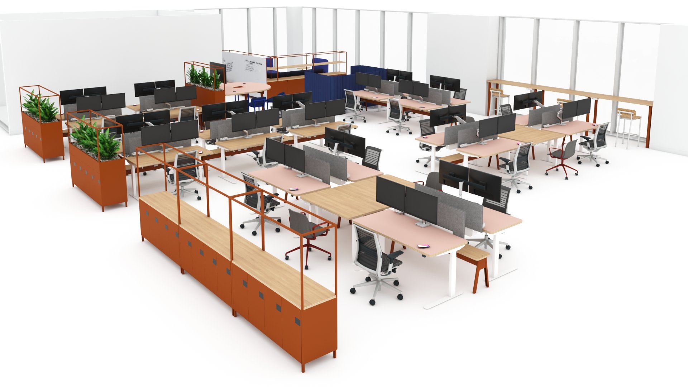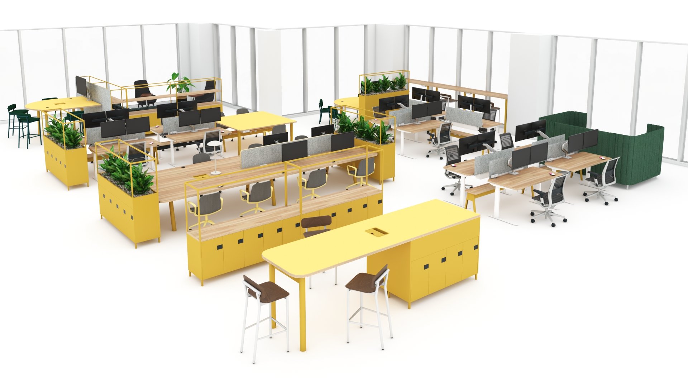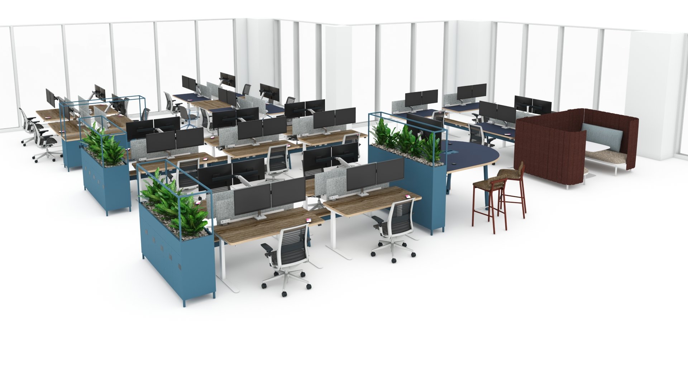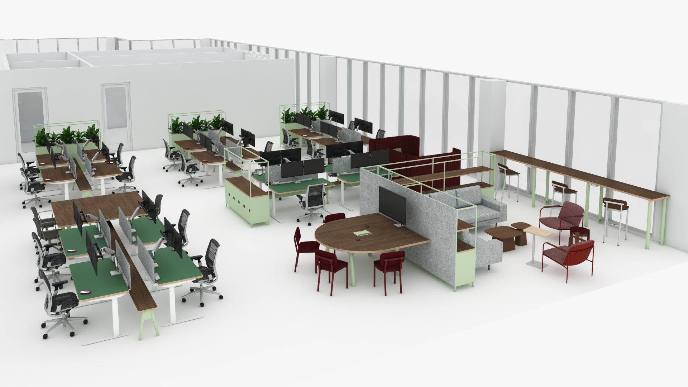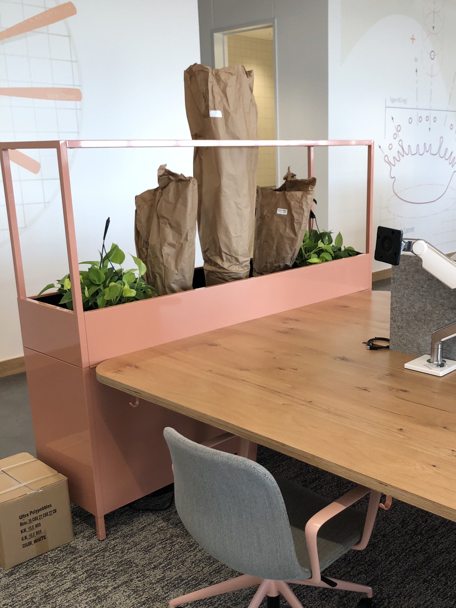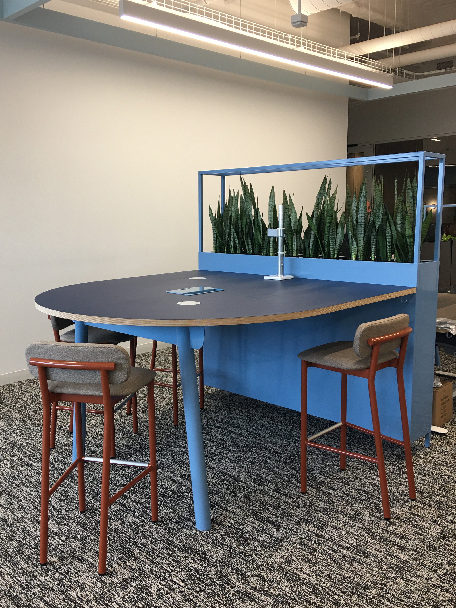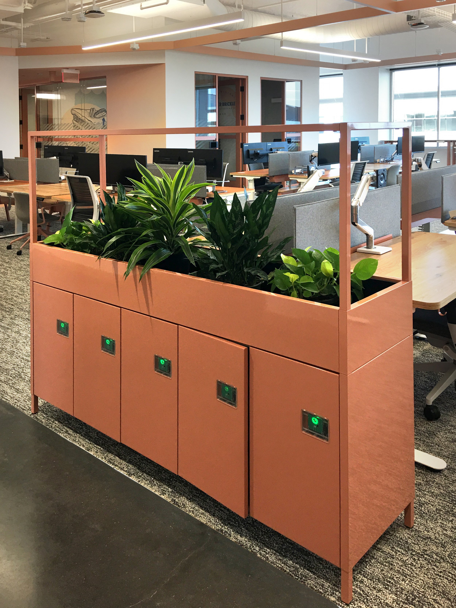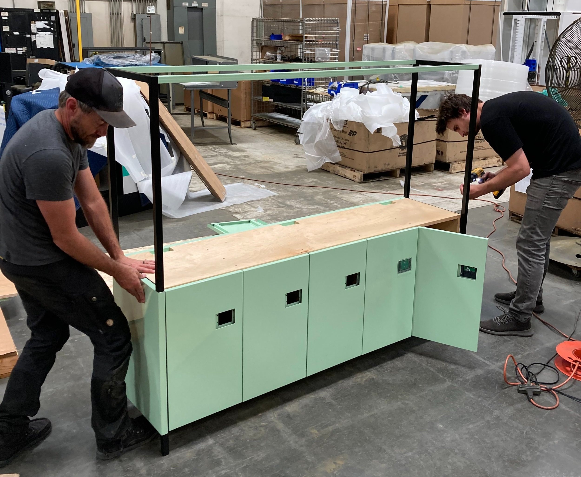< go back
Challenge
When LinkedIn set out to build a new office for their team in Omaha, they wanted to redefine how their space looks, as well as how it functions, with a keen desire to create spaces that function now, and more importantly still work in the future. Gone were individual assigned desks and accompanying personal drawer spaces. To meet this adaptable, future-oriented vision, we were tasked with developing a mix of workstation types and storage solutions that suited the highly-specific requirements for this project. Further, our pieces had to match the bold color and material palette Gensler designed for this project.
Solution
To meet the functional and aesthetic needs of this project, we collaborated closely with the architectural design team at Gensler as well as designers from two, the project’s furniture dealer. We leveraged our standard Belay workstations, adapted our collaborative BYOT tables, and designed custom high-top tables to meet LinkedIn’s varied workspace requirements. Additionally, we developed fully custom power-enabled lockers with integrated shelving and planters that could be easily placed throughout each workspace. Finally, all of our pieces were manufactured with carefully selected colors and finishings to match architectural elements like paint colors, doors, millwork, and more.





